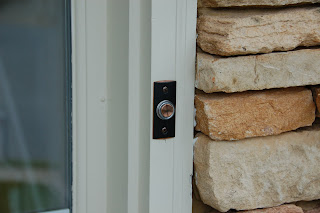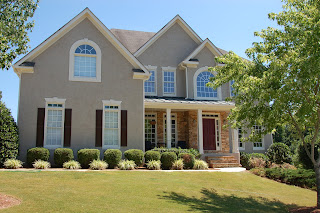I have yet to talk about the nightmare of removing the hardwood in the foyer, 1/2 bath and kitchen. The genius builder assumed that no one would EVER want to remove the hardwood and therefore glued it to the subfloor. Since the hardwood is engineered we could have sanded and stained it (but there's a limited number of times you can do this over the life of the flooring), keep it as is (previous owners let their pets urinate on it so that was out of the question) or try to replace it. We found a great deal on 5 inch, handscraped hardwood at the Home Depot outlet in Atlanta so we're putting that everywhere but the bedrooms upstairs.
I pray you will never have to deal with this but just in case I'll tell you how we're removing it. First we set the circular saw to the depth of the hardwood and cut the entire floor into squares. This makes it easier to get up. Then we're using a heat gun (looks like a hair dryer but puts off much more heat) to heat the squares and loosen the glue. My father in law created this tool that connects to the air compressor and we're using it to pry up the squares. I'll have to take a picture of it for you but it's similar to a jack hammer.
At first we were using brute force (crow bar and hammer) to get the floor up but were damaging the subfloor. We need the subfloor to be intact for the other hardwood installation. We did hire someone to get the kitchen up because we have so much more to work on ourselves. But we're doing the foyer and 1/2 bath.
Oh and one pointer...the heat gun gets VERY HOT so don't accidentally bump your leg with it like I did. The result will be a 3rd degree burn!! I've been to the doctor and am taking antibiotics so it's healing well. Home renovation can be dangerous :)
 And this is what's left of the kitchen.
And this is what's left of the kitchen.





























